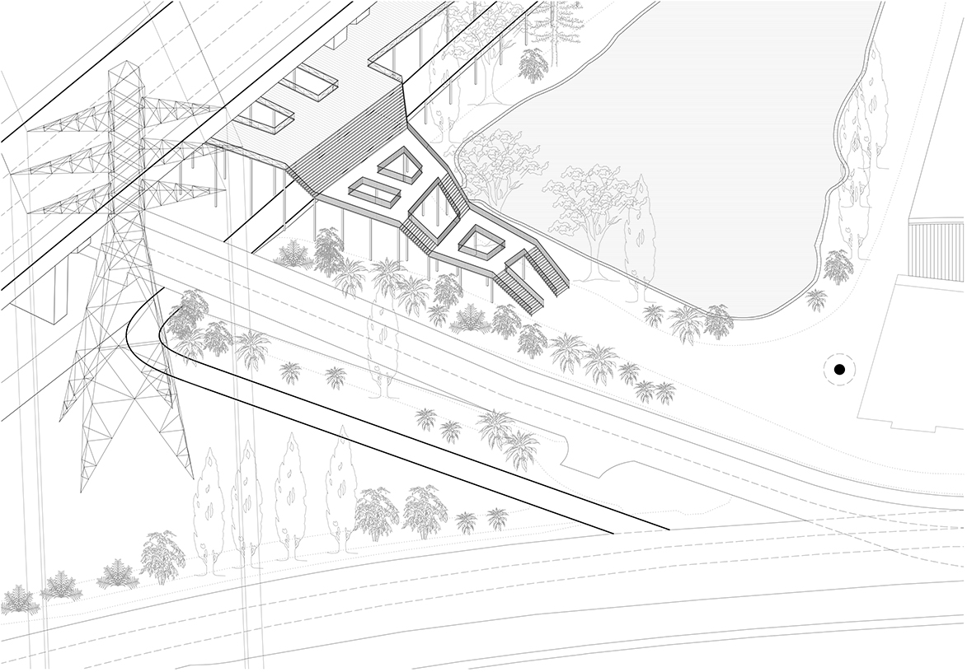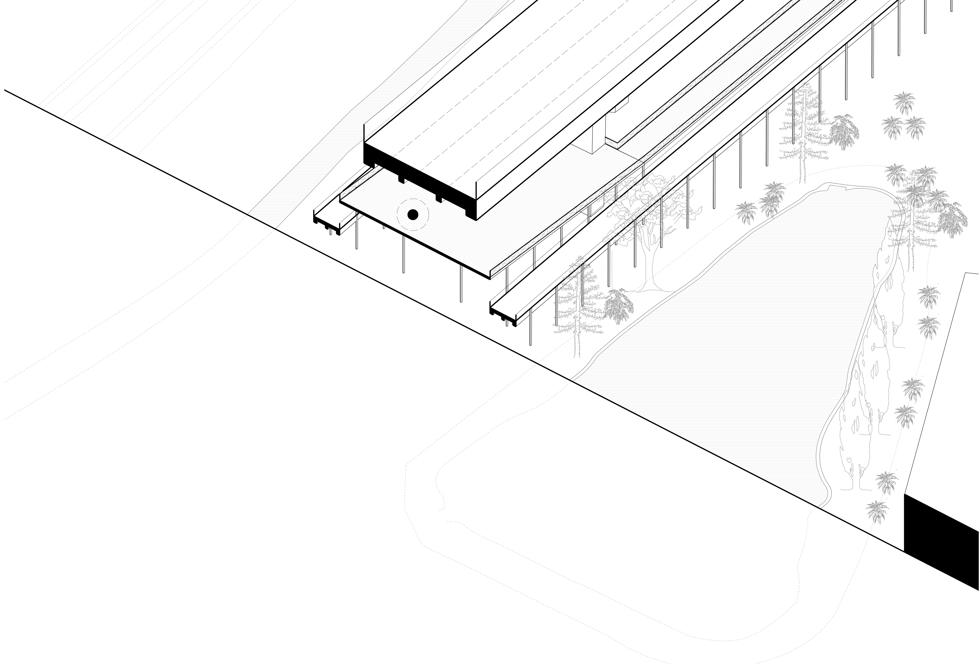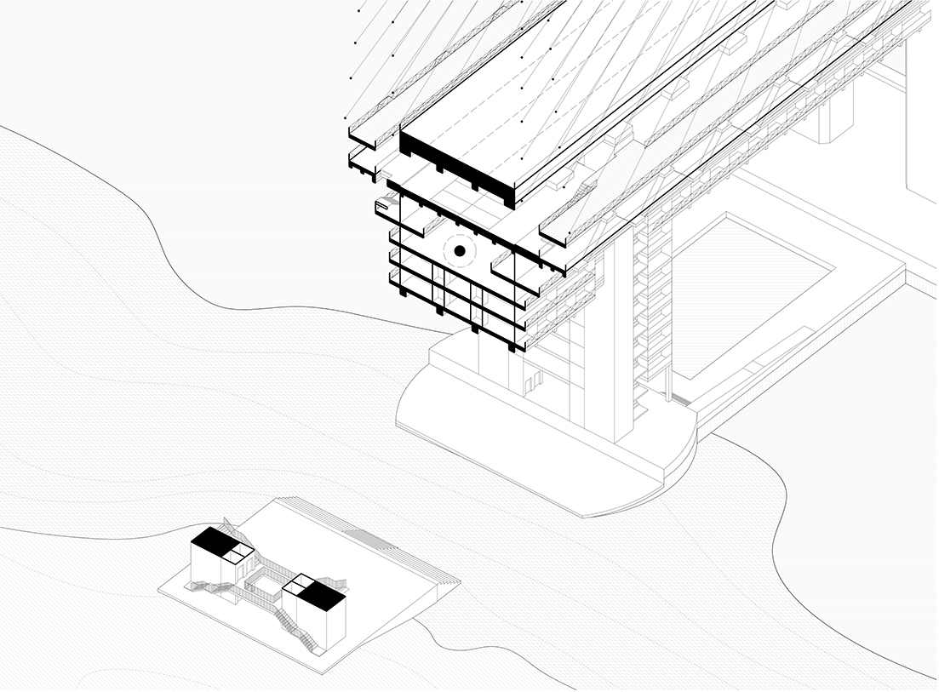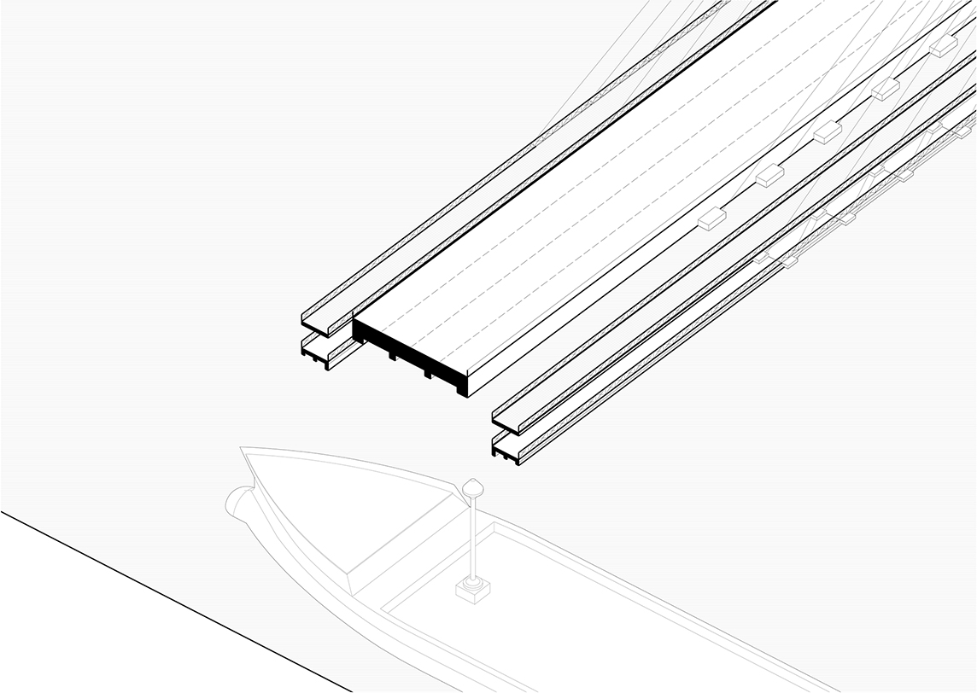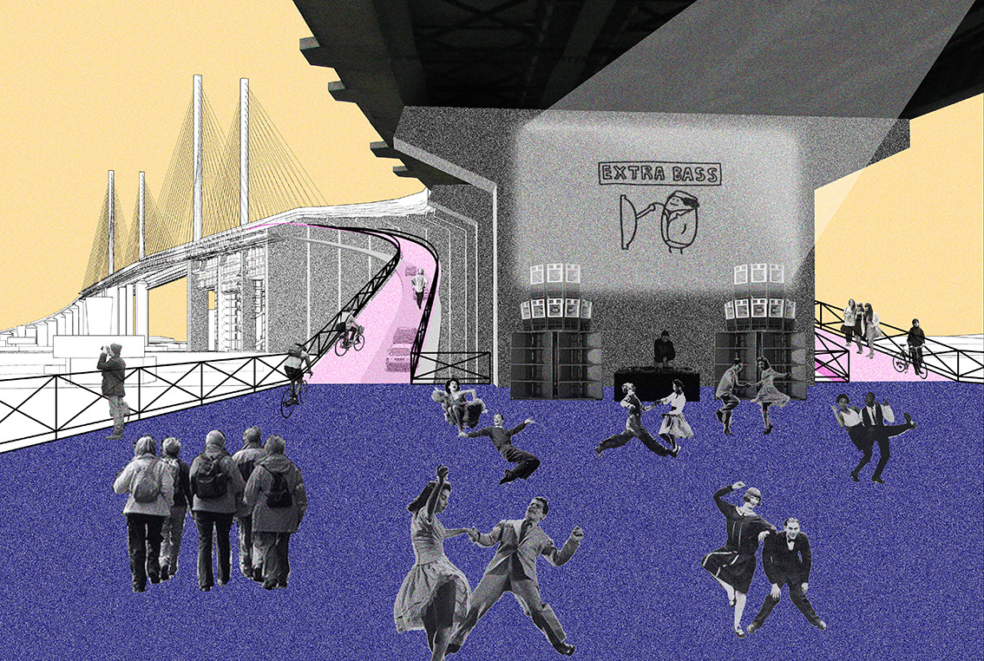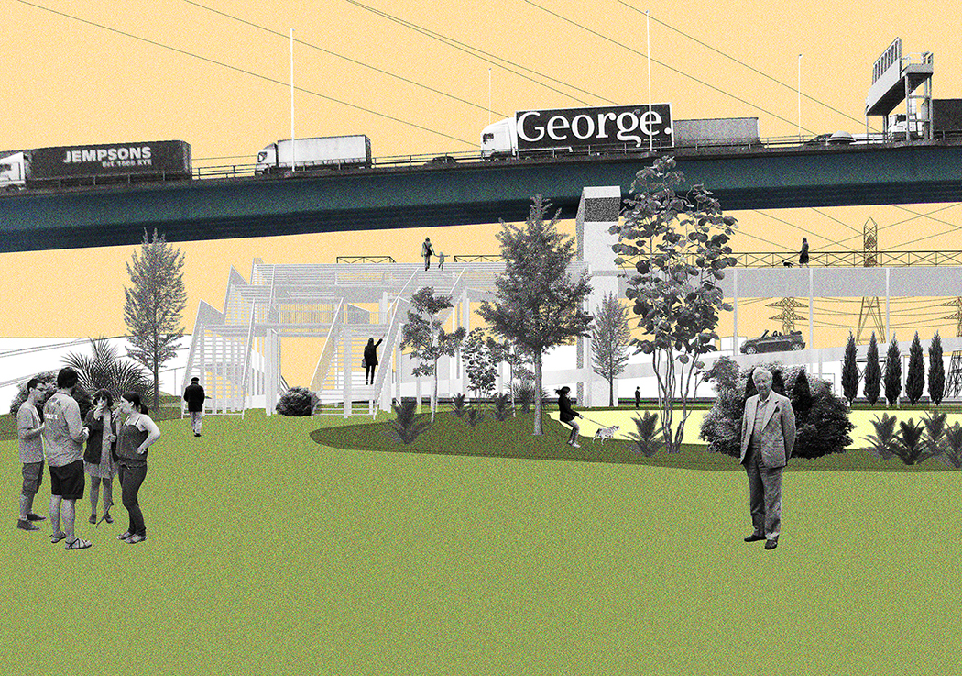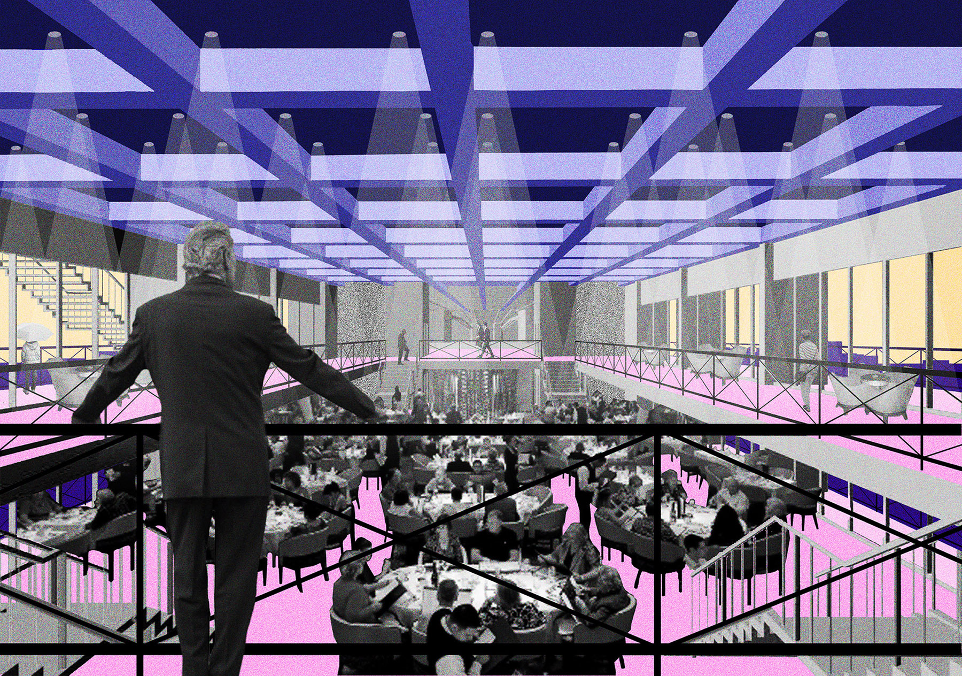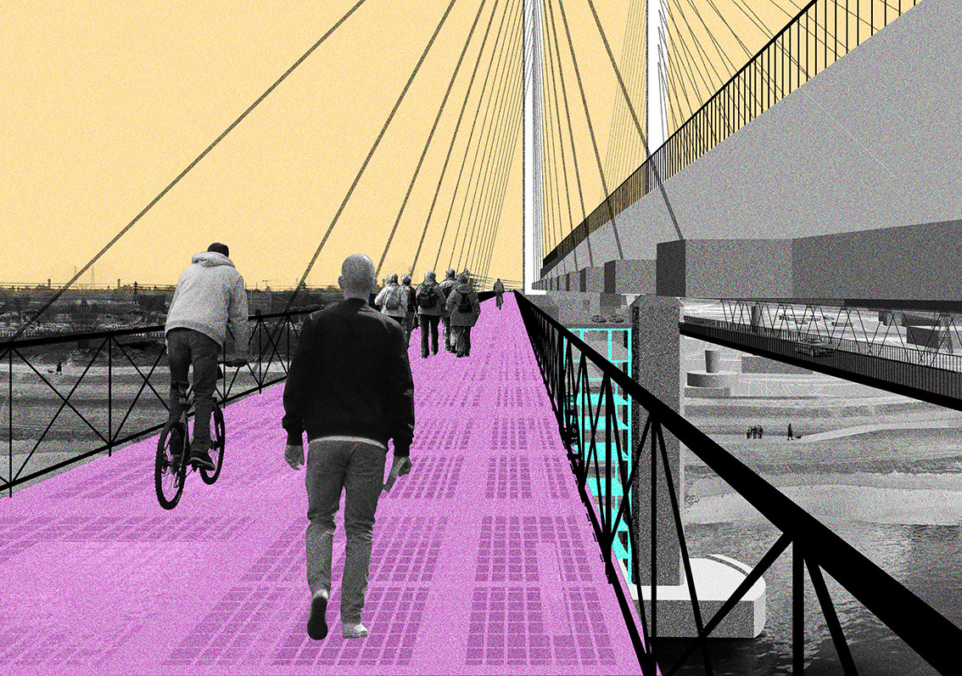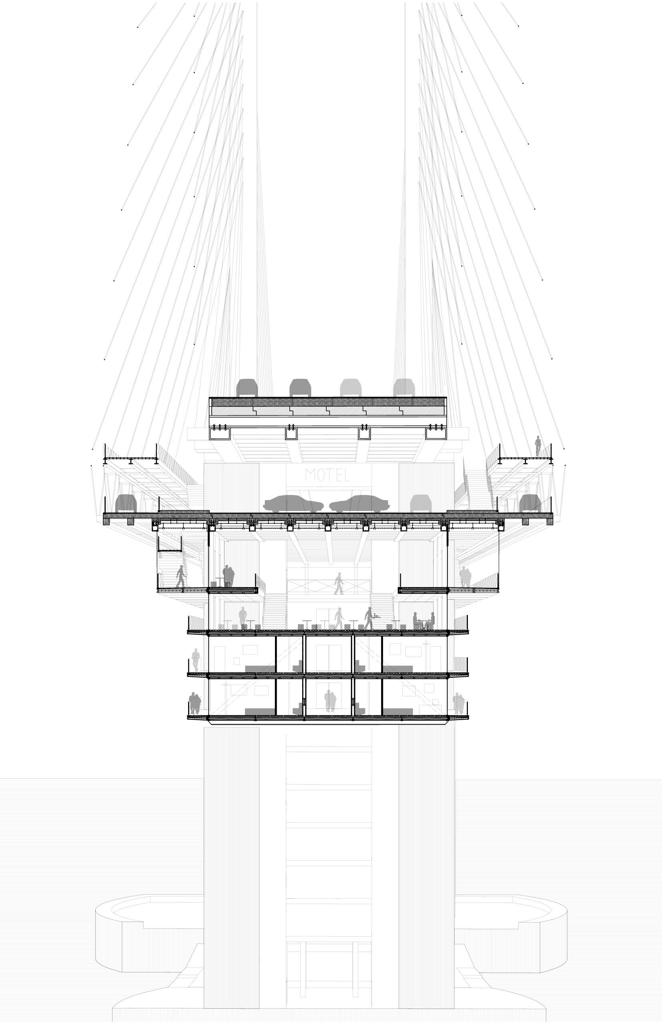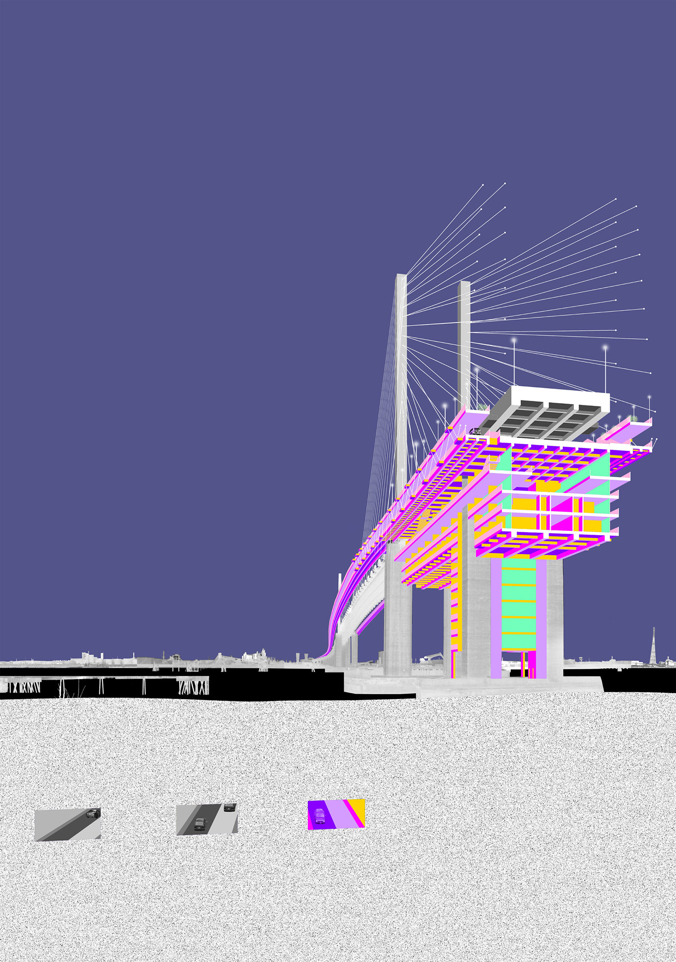THE DARTFORD MOTEL
MA Architecture, Year One
July 2015
Royal College of Art, London
The Dartford Crossing marks a crucial point on the UK major road network. Sitting on the M25’s ring around London, it is the largest estuarial crossing on the Thames. The crossing’s proximity to Ebbsfleet International connects London and Dartford to the Eurostar, and consequently the European rail network.
As a piece of infrastructure that provides such important connections into the UK and Europe, the expansion of this crossing has been planned in order to accommodate the population and car rise in the coming decades. This project describes a scenario that accepts this expansion yet ensures that the local towns surrounding the bridge do not deteriorate with the increase in traffic flow.
As a piece of infrastructure that provides such important connections into the UK and Europe, the expansion of this crossing has been planned in order to accommodate the population and car rise in the coming decades. This project describes a scenario that accepts this expansion yet ensures that the local towns surrounding the bridge do not deteriorate with the increase in traffic flow.
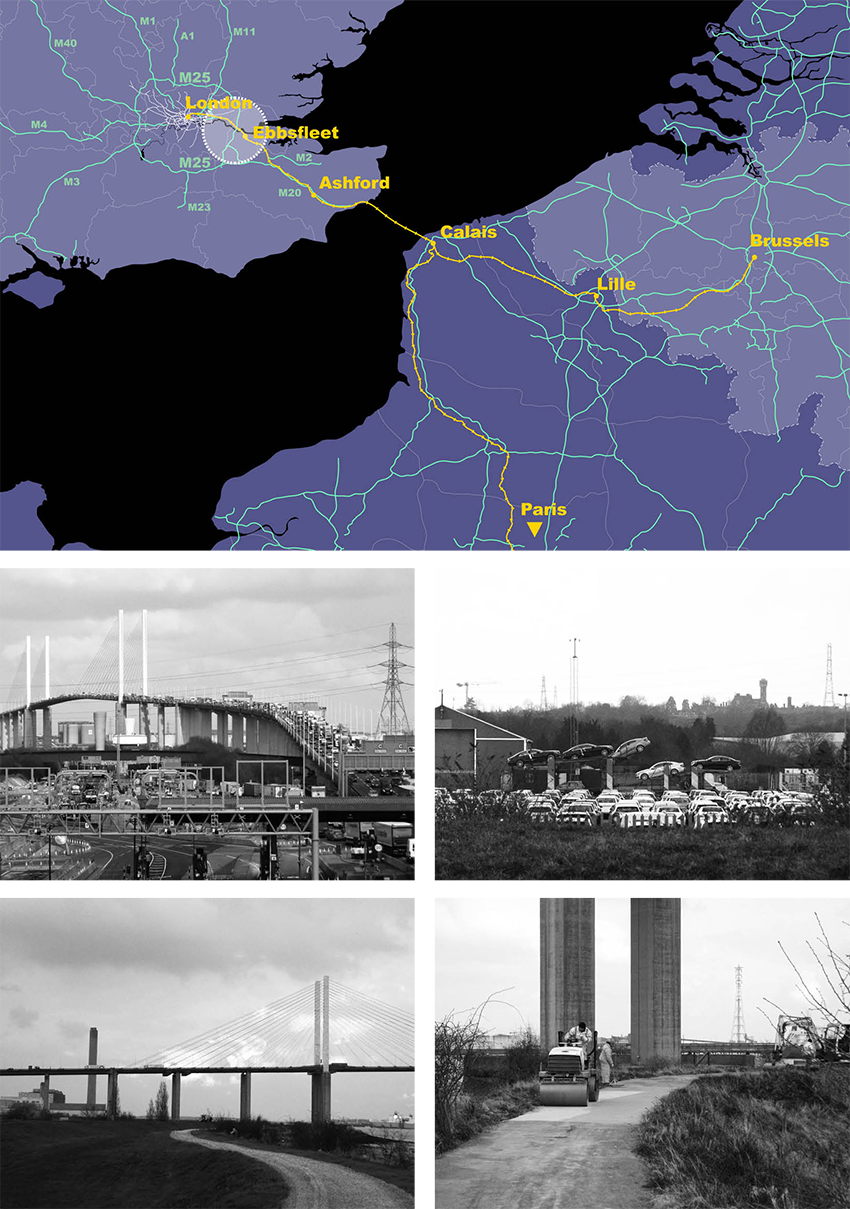
The proposal sees the construction of a motel integrated into the existing Queen Elizabeth II Bridge, accessible via road and footpath alike. As a connection that is currently only accessible through the tolled vehicle crossing system, Dartford and Thurrock would benefit from this local layer of infrastructure. This strategy claims bridge as part of Dartford and Thurrock as opposed to leaving it as a small part of a major network. By localising the bridge and increasing the M25’s traffic flow underground instead, the area will see a more balanced infrastructural network that connects Essex and Kent.
The motel is able to operate at a local and international scale. It becomes a point of destination for residents whilst accommodating travellers from the UK and Europe. The motel functions in parallel the the M25 and neither supposes to be an obstacle for the other.



Each floor of the building has been designed so that the programme moves from public to private down the bridge, with each floor providing further sound absorption so that, eventually, the bedrooms endure minimal disturbance.
The motel design takes the differing site conditions into consideration: the existing concrete pylons sit between water, sand that alters with the tide, and earth, where an elevated footbath already exists. The hovering programme is designed around these three conditions and as a result each will offer a different spatial quality.

The circulation strategy of the building allows access the bridge’s footpath from the ground. The motel’s cores are celebrated as they contain all of the vertical circulation and the hotel programme spans between them. The lightweight steel structure takes is inspired by the existing iron bridge structure. The programme is expressed through a combination of facade and structure so that its configuration can be understood without entering the building.
