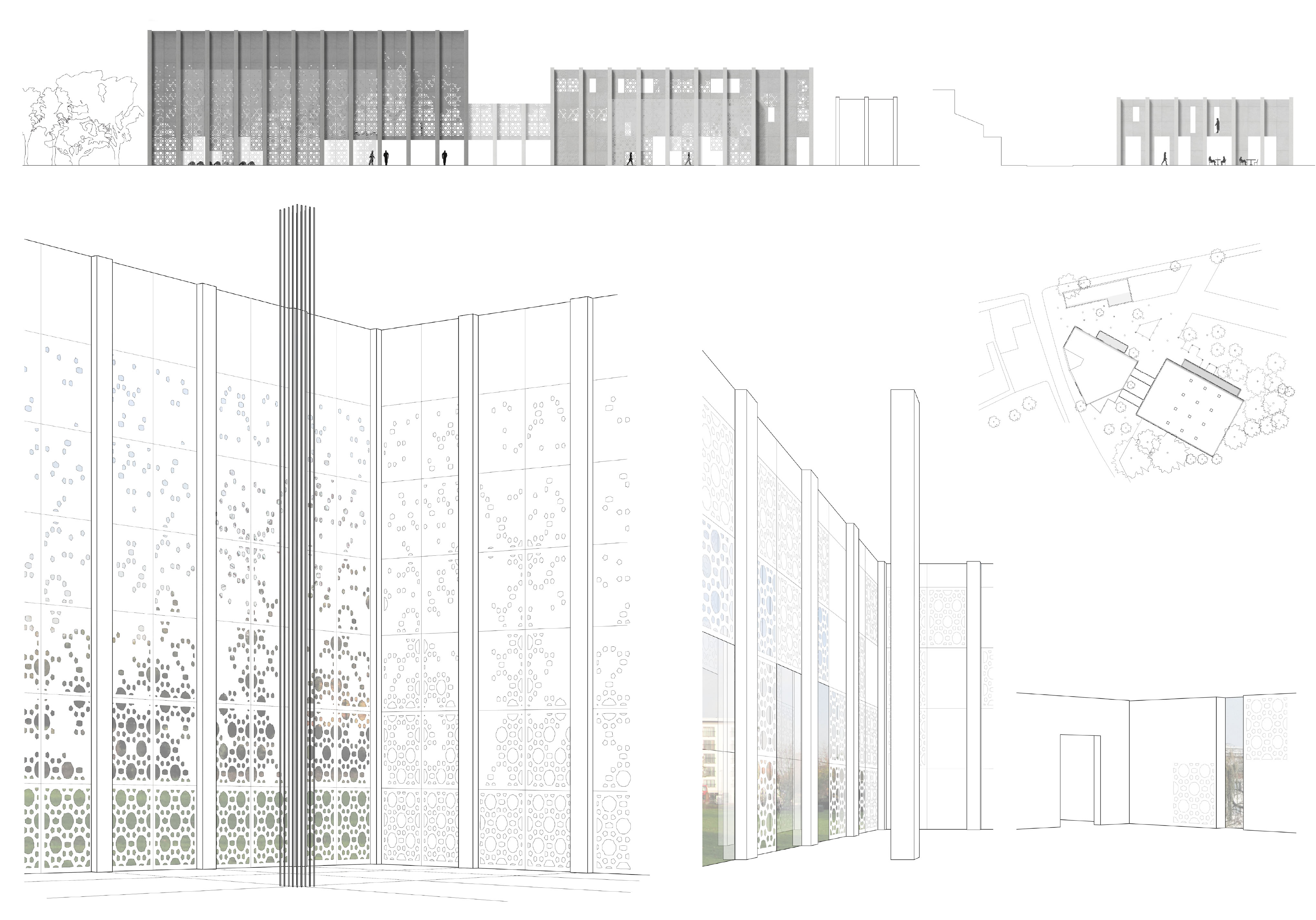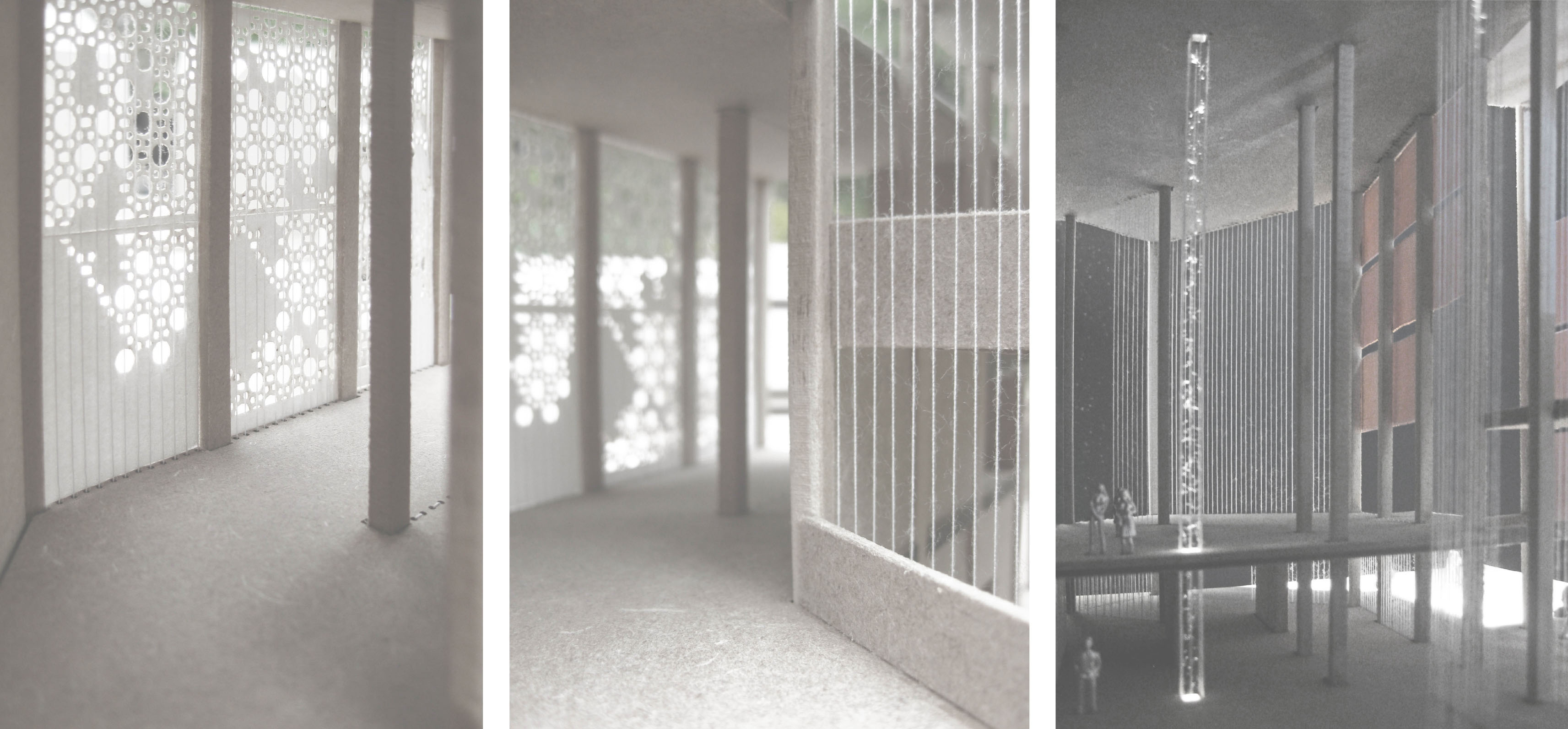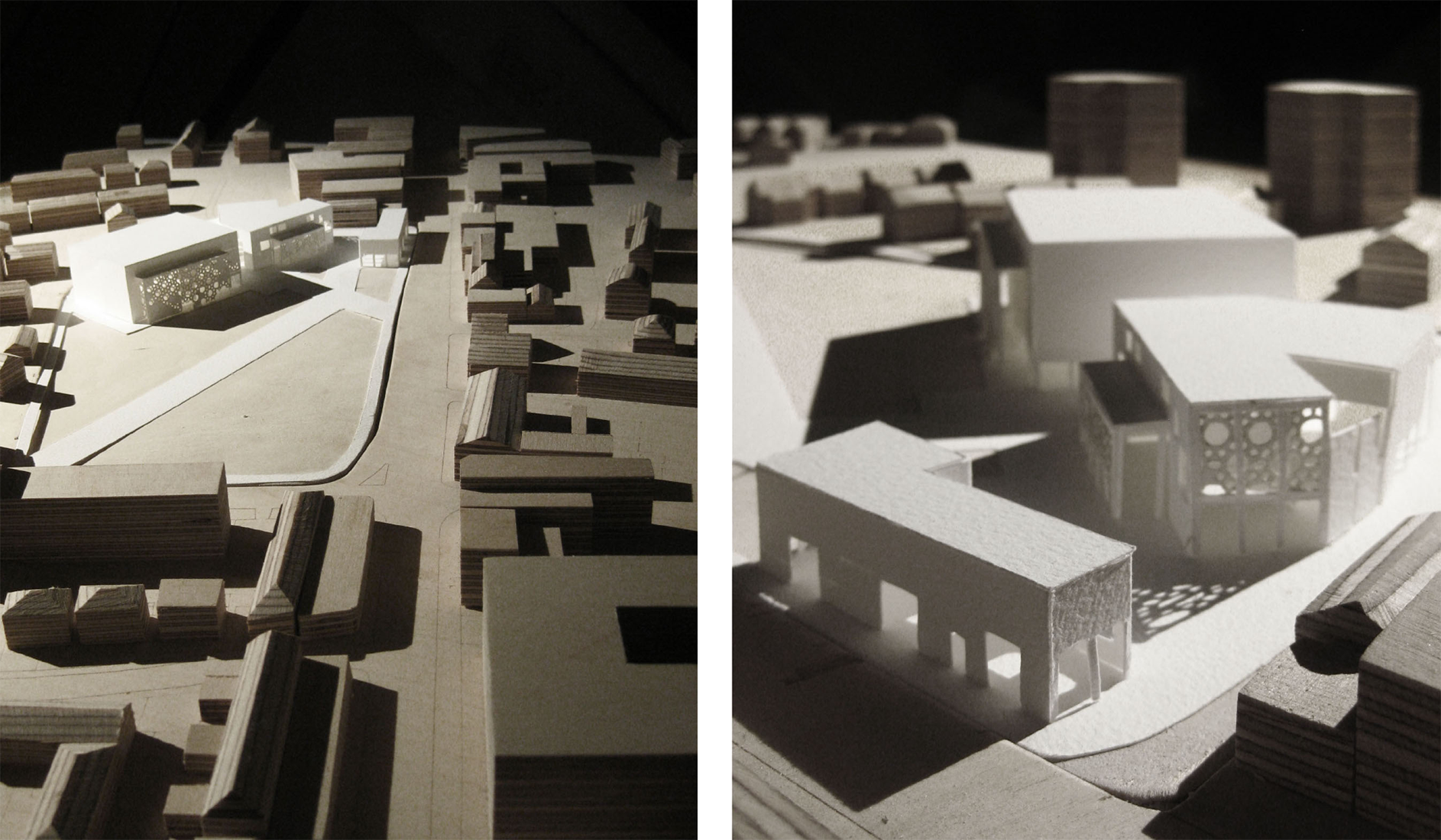DEAN GARDENS MOSQUE
BA Architecture, Year Three
July 2012
University of Cambridge, London
STUDY


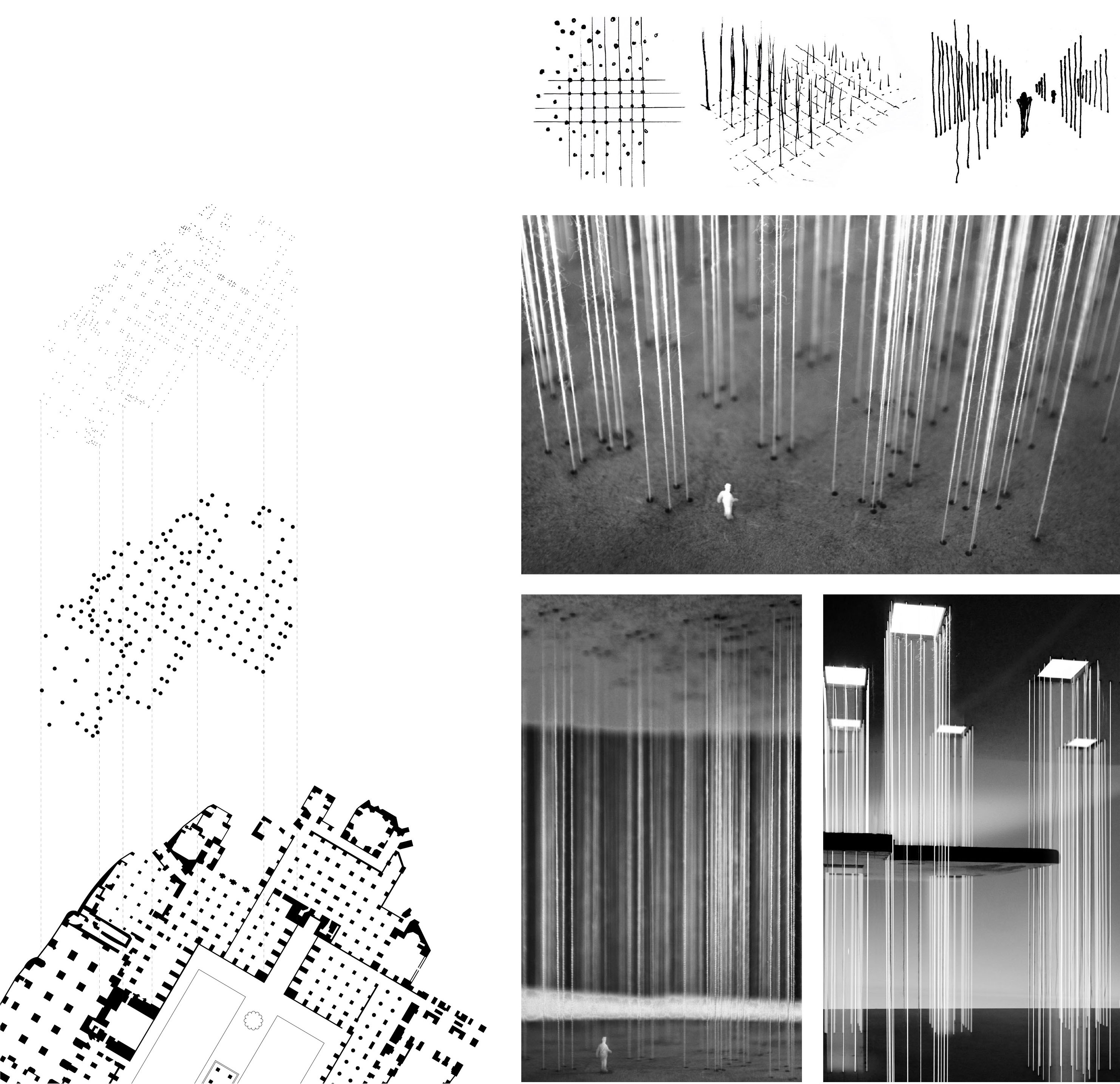
Masjid-i-Jami Mosque; ISFAHAN, IRAN (1038-1118) | Plan and axonometric study within urban context;
Abstracting the transition between the irregular urban grain and the regular orthogonal plan.
Fragmentation of plan at various degrees of scale.
DESIGN
 Dean Gardens has a direct relationship with a stretch of high street and provides a significant break in the urban fabric’s regularity as a result. However, the dense grain of the surrounding buildings do not match the park’s meandering perimeter. This generates an unwanted suburban and unstructured quality around the immediate area and exaggerates the size of the park’s own footprint.
Dean Gardens has a direct relationship with a stretch of high street and provides a significant break in the urban fabric’s regularity as a result. However, the dense grain of the surrounding buildings do not match the park’s meandering perimeter. This generates an unwanted suburban and unstructured quality around the immediate area and exaggerates the size of the park’s own footprint.The proposal to design a mosque complex on this site offers an opportunity for the regeneration and restructuring of this park as well as the strengthening of its relationship with Uxbridge Road.
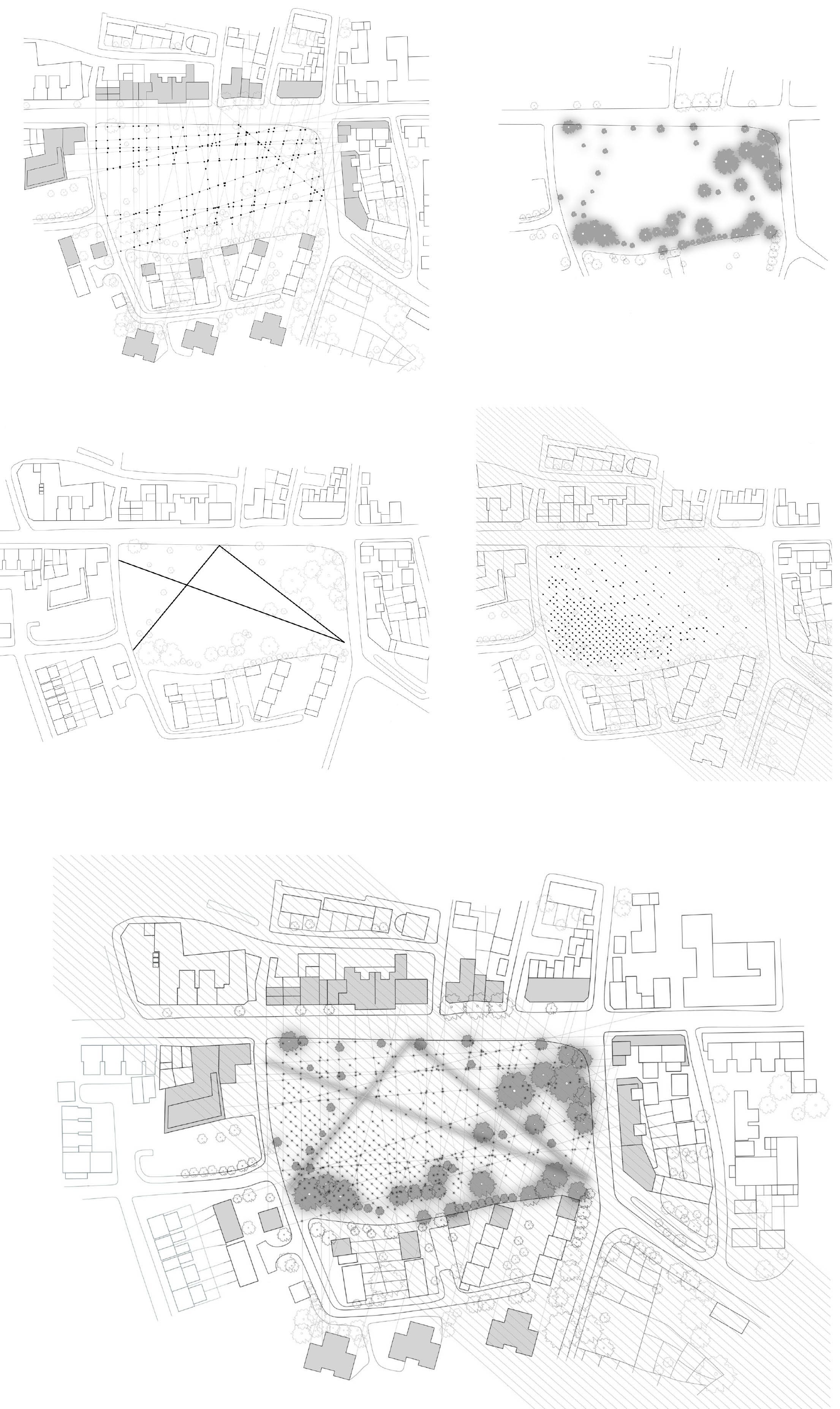

The Dean Gardens Mosque manifests an initial concept drawn from The Jameh Mosque, Isfahan. It focuses on the transition between the irregularity of the urban fabric versus the uniformity of the prayer space. The complex is divided into three parts which respond to the public and private transition of the programme arrangement. Despite the divisions, the building is conceived as a single entity through materiality and key public spaces.
